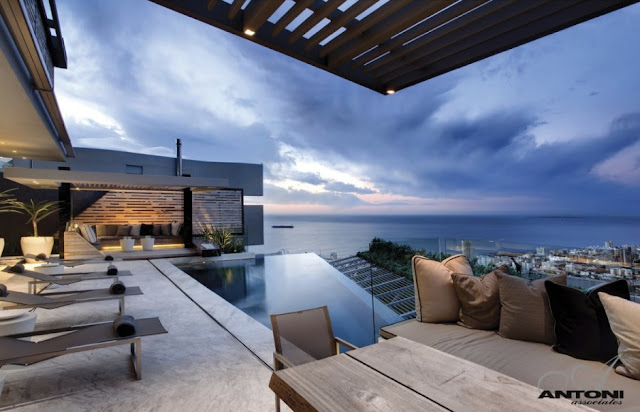 Antoni Associates designed the interior of this home in Cape Town, South Africa. Located on the slopes of Signal Hill in Cape Town, this property overlooks the Atlantic Seaboard and historic Robben Island. ANTONI ASSOCIATES was commissioned to re-furbish a SAOTA designed house to a new luxurious standard. The clients’ brief was to create a cutting edge 21st Century residence that incorporated the use of luxurious and tailored finishes. The clients required an additional two children’s bedrooms, gym, and home cinema. Consideration had to be given to the pool terrace to allow for entertainment as well as to capture the breath-taking city views.
Antoni Associates designed the interior of this home in Cape Town, South Africa. Located on the slopes of Signal Hill in Cape Town, this property overlooks the Atlantic Seaboard and historic Robben Island. ANTONI ASSOCIATES was commissioned to re-furbish a SAOTA designed house to a new luxurious standard. The clients’ brief was to create a cutting edge 21st Century residence that incorporated the use of luxurious and tailored finishes. The clients required an additional two children’s bedrooms, gym, and home cinema. Consideration had to be given to the pool terrace to allow for entertainment as well as to capture the breath-taking city views.The furniture selection and decor is a combination of bespoke pieces and imported branded furniture. Adjacent to the open plan living and dining room is the bar containing a custom-designed humidor for an extensive cigar collection. The kitchen is finished in high gloss white lacquered units with Volakas marble counter tops.

The outdoor entertainment area has been designed to facilitate a multitude of entertainment functions and includes a gazebo pavilion, outdoor dining and grill area as well as relaxation for sunseekers. The pool gazebo has been constructed mainly of Iroko timber and has a raised deck with concealed strip lighting. In contrast to the white Volakas floor, black Nero Maraquino marble has been used to clad a cantilevered fireplace shelf which extends over the pool edge. Sumptuous upholstery adds to the sexy comfort of this outdoor room. The infinity pool allows the eye to flow to the expanse of the Atlantic Ocean.
Lélegzetelállító panorámával rendelkező Luxus villát tervezett a már több blogbejegyzésben is bemutatott Antoni Associates , Dél Afrikába Cape Town-ba. A fotókon is jól látszik hogy a legnagyobb hangsúlyt az integrált medencével is rendelkező terasz kapta amely szinte egybe olvad a nappalival és szerves részévé válik a belső enteriőrnek. A 21. század minden követelményének megfelelő igazán testreszabott villa , 2 gyerekszobával egy fő hálóval kondicionáló teremmel , moziszobával és egy igazán komoly nappali étkező konyha kapcsolattal rendelkezik. A ház egyik legnagyobb erénye a különböző textúrák és struktúrák nagyvonalú társítása , ill. a mobiliák gondos kiválasztásával igazán otthonos és modern belső enteriőrt kapott.
















Nincsenek megjegyzések:
Megjegyzés küldése