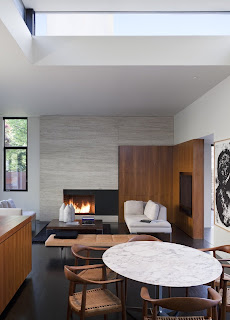 Russian firm Geometrix put emphasis on conceptual geometry, whimsical shapes and exciting volume, and this design by the Moscow based firm is no exception.
Russian firm Geometrix put emphasis on conceptual geometry, whimsical shapes and exciting volume, and this design by the Moscow based firm is no exception.This beautiful example of modern living sees cohesive color and materials throughout, allowing one space to flow to the next. A symmetrical, rectilinear kitchen keeps the space uncomplicated, in continuity with other zones in the house, leaving the curvilinear forms to the open living area in which a chrome arc light and pendants emulate the elliptical shape of the unusual chairs. Tones from the same palette create depth and layering in the lounge, and scatter cushions merge rather than pop.

Ergonomics are ignored in the bathroom, seeing a streamlined runway of squared off sanitary ware, for a clean and futuristic look. In the bedroom, an oversized headboard bridges the layout, continuing up to and over the ceiling, flanked by high gloss panels that back the contemporary bedside units; the overall effect is stunning and creates a sense of sanctuary. Accessories are kept minimal, the floor color light, and all furniture ‘floats’ to ensure the wrapped space maintains an airy feel.
























































