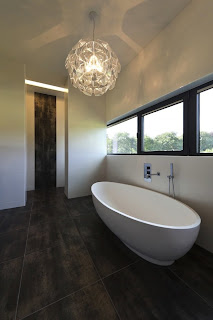 Studio Pha a Praha-based architectural practice have completed the Villa Řitka project in 2011 project. The exposed stone contemporary property can e found in Řitka, Czech Republic.
Studio Pha a Praha-based architectural practice have completed the Villa Řitka project in 2011 project. The exposed stone contemporary property can e found in Řitka, Czech Republic.According to the architects: “The basic idea was to build a kind of enclosure of a building in and on itself, and the use of the sloping ground to divide the building into a two-storey main residential part on the upper part of the land and a lower building containing the garages and entrance hall further down the slope.
“The result is essentially a two-storey contemporary house with a flat roof, positioned atop the concrete “retaining wall” of the lower structure.
“The house’s plan is of ‘U’ shape, or equally it could be described as a rectangle with an interior atrium open on one side to the surrounding landscape.
“Inside the contemporary Praha property the atrium is fitted with a small pool, which ensures for this space pleasant cooling, reinforced by the system of louvered blinds against the sun.
“The flat roof is weighted down with tiles, forming a kind of terrace landscaping retaining surfaces of flower-boxes filled with vegetation. As a result, the structure appears – even seen from above on the access road – as an organic compact whole of pleasing appearance. In this way, the roof becomes itself a fifth facade.”




















































