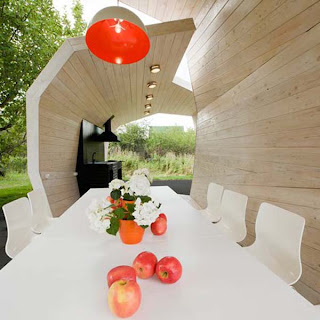 Borrowing the name of its location, the Gothic Quarter Apartment designed by YLAB Architects is located in the Gothic Quarter of Barcelona, Spain. Surprising the viewer with an intense usage of contemporary materials and modern furniture items, the interiors of this 130 square meter apartment in the heart of the city were recently renovated. The transformation can be clearly seen in all the details, but there are some elements that maintain the memories of another era. Some key elements were kept, like the traditional Catalan ceilings showing off wooden beams and vaulted arches, and the exterior wooden shutters. Arched openings make the connection between the succession of bright, generous spaces that shape the apartment’s floor plan.Spaces were reconstructed to offer the young inhabitants private, social and work spaces: starting with the entrance hall and going through the kitchen and living room, the bedroom suite and bathroom can be reached. Hand-assembled tinted pine wood slats give the ceiling and walls a unique look, while the simple geometry of the furniture integrates perfectly in the new space. Maybe the warm wood finishes is the reason to love these interiors, or maybe it’s the ivory white concrete floors – all I know is all of you will have a good reason to consider this particular apartment – located behind Barcelona’s City Hall – a fabulous living space.
Borrowing the name of its location, the Gothic Quarter Apartment designed by YLAB Architects is located in the Gothic Quarter of Barcelona, Spain. Surprising the viewer with an intense usage of contemporary materials and modern furniture items, the interiors of this 130 square meter apartment in the heart of the city were recently renovated. The transformation can be clearly seen in all the details, but there are some elements that maintain the memories of another era. Some key elements were kept, like the traditional Catalan ceilings showing off wooden beams and vaulted arches, and the exterior wooden shutters. Arched openings make the connection between the succession of bright, generous spaces that shape the apartment’s floor plan.Spaces were reconstructed to offer the young inhabitants private, social and work spaces: starting with the entrance hall and going through the kitchen and living room, the bedroom suite and bathroom can be reached. Hand-assembled tinted pine wood slats give the ceiling and walls a unique look, while the simple geometry of the furniture integrates perfectly in the new space. Maybe the warm wood finishes is the reason to love these interiors, or maybe it’s the ivory white concrete floors – all I know is all of you will have a good reason to consider this particular apartment – located behind Barcelona’s City Hall – a fabulous living space.Gothic Apartmannak nevezték el azt a lakást, amelyet a YLAB építészei terveztek a Spanyolországban, Barcelona Gothic negyedében.
Meglepő,hogy ha vetünk egy pillantást a kortárs anyagok intenzív használatára , a modern világításra és bútorelemekre,akkor rögtön rájöhetünk hogy a város szívében lévő 130 m2 méretű apartman belsőépítészetileg mostanában került felújításra. Minden egyes részletében jól észrevehető az átalakítás,de néhány alkotóelem megtartotta egy másik kor emlékeit is. Számos kulcsfontosságú elem megmaradt, mint a hagyományos Katalán mennyezet ,amely fagerendáival és boltozatos íveivel kérkedik,valamint a külső fa redőnyök. A boltíves nyílások kapcsolatot alkotnak a fényes és hatalmas terek között, amelyek visszatükröződnek a lakás padlózatán.
A lakást úgy renoválták hogy ezzel a fiatal lakóknak magán- társasági és munkahelyi teret biztosítsanak: az előszobától a modern konyhán és nappalin át, a hálószoba berendezésig és fürdőszobáig mindent így alakítottak ki.
A kézzel készített,színezett erdei fenyő burkolat a falaknak és a mennyezetnek egyedi kinézetet kölcsönöz, míg a bútorok egyszerű geometriája tökéletesen kiegészíti az új teret. Talán a meleg fafelület az oka annak, hogy ennyire szerethető a térbelső, vagy talán az elefántcsont fehér, beton padló- annyit biztosan tudok hogy mindannyiuknak jó oka lesz arra hogy különlegesnek tartsa ezt az apartmant.






































































