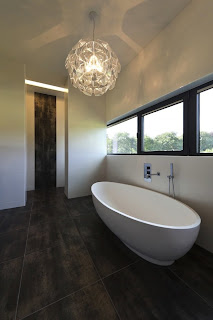
Patterson Associates have designed this Summer residence on Waiheke Island, New Zealand.
This beautiful Islands is famous for its vineyards and local wine.

Located on a steep coastal escarpment above a tree fringed white sand beach the home uses
the same local pyrite rock strata responsible for the quality of the vines, to create Architecture.The rock mass forms a bridge to exploit both the sea frontage and sunlight, under this, a living
area nestles into the landscape contrasting a spacious ocean front terrace to the East with a
grotto-like western courtyard. Bedroom areas are grouped above as finely scaled louvered
metal lookouts in the canopy line of the trees and these close up like an oyster when the house
is empty.The building uses its materiality to compliment and reflect the beauty of its locality; it feels
like like it belongs here. Andrew Patterson’s strategy is that its occupants will feel the same
way.

A waiheke-szigeti nyári rezidenciát (Új-Zéland) a Patterson Associates tervezte. Ez a
csodálatos sziget híres szőlőiről és a helyi borokról.A fákkal szegélyezett fehér homokos part feletti, part menti meredek lejtőn elhelyezkedő ház építésénél ugyanazt a pirit kőzetet használták, ami a helyi borok minőségének is a titka. A ház kőtömege hidat képez, miközben ki is használja a tenger és napfény adta adottságokat.

A tájba illeszkedő lakóegységgel kontrasztos a tágas óceánra néző keleti tájolású terasz és a
barlangszerű nyugati udvar. A fák lombkoronájának vonalában finom arányú fém lamellák
borítják a hálószobákat kívülről és ezek osztrigaként zárulnak, amikor a ház üres. Az épület anyaghasználata kiegészíti, valamint tükrözi a hely szépségét; olyan mintha oda
tartozna. Andrew Patterson stratégiája az, hogy a ház lakói is ugyanezt érezzék.
 This Single family residence locating in Achterhoek, Netherlands designed by 123DV.
This Single family residence locating in Achterhoek, Netherlands designed by 123DV.
























































