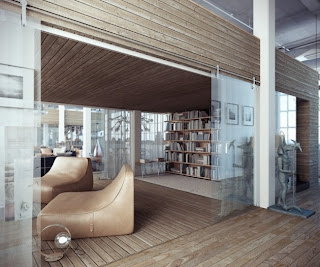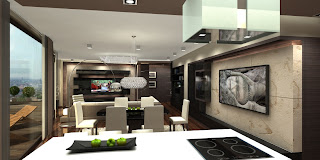 Interior renderings and visualization abilities are becoming more and
more popular with the accessibility and ease of 3D programs today. With
that tends to come more demand, and in 2011 architect Aziza Oren and
interior designer Anna Epstein created Studio Ando to help companies and individuals visualize their spaces.
Interior renderings and visualization abilities are becoming more and
more popular with the accessibility and ease of 3D programs today. With
that tends to come more demand, and in 2011 architect Aziza Oren and
interior designer Anna Epstein created Studio Ando to help companies and individuals visualize their spaces.One of their best works happens to be an industrial loft project, with plenty of lighting accents, design accessories and so much more. The artwork and details in items like the ceramics and food really helps bring the space to life. This fine art rendering really is just that– quality that is so great, you have to question with each image whether or not it is an actual photograph.
































































