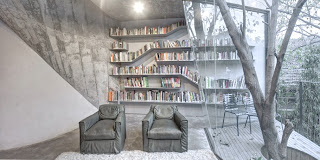
Stuttgart-based studio Alexander Brenner Architects has designed the Oberen Berg House. Completed in 2007, this three story contemporary home is located in Stuttgart, Germany.When approaching the building via the access road in a depth-layered picture is discernible. The northeast side of the house is an addition/a combination of white cubes. Each of them is recognizable as an individu- al structure when viewed from close up, but seen from a distance, they merge to form a unified whole.
As you enter the house from the north-east via the two-storey entran- ce hall, the floor-to-ceiling glazing facing southwest opens up onto the garden. One can look out over the pool in front of the house, and across the valley towards the hills opposite. In this entrance hall (as in the whole house), visitors are aware of an interplay of open and enclosed spaces stretching between transparent expanses of glass and protective walls. This layout satisfies both the occupants’ need for security and, on the other hand, for openness and a connection with the surrounding natural landscape.
If necessary, the house can be divided into units of varying sizes without major constructional work being required, thus offering its occupants maximum flexibility and permitting a suitable way of living for every lifestyle and family situation. This multi-generational villa is a new and sustainable reinterpretation of the old dream of a house that can grow and shrink within the same building shell.

Alexander Brenner építésziroda tervezte a Stuttgartban található három szintes kortárs házat. A ház északkeleti oldala fehér kockakövek kombinációjából áll,amit ha közelről nézünk minden egyes eleme egyedülálló szerkezetként is felismerhető, de a távolból nézve egységes egészet alkot. Ahogy északkeletről a két szintes bejáraton keresztül közelítjük meg a házat, a délnyugatra néző mennyezettől-padlóig tartó üvegfal egy kertbe nyílik. A ház előtt kitekinthetünk a medence felett,míg az ellenkező
oldalon a völgyön át a hegyek tárulnak elénk. A bejárati hallnál, csakúgy mint a ház többi részénél a vendégek szembesülhetnek a nyitott és zárt térközök kölcsönös hatásáról,ahogy az üveg-és védőfalak áttetsző kiterjedései között terülnek el. Az épület elrendezése eleget tesz a lakók biztonságérzetének,és kölcsönös harmóniát alkot a környező természettel. Ha szükséges,a házat különböző méretű egységekre lehet osztani,anélkül hogy fontosabb szerkezeti munkát vennénk igénybe,így ez maximális
rugalmasságot biztosít az ottlakóknak, továbbá egy megfelelő életmódot tesz lehetővé mindenféle életstílushoz és családi összejövetelhez. Ez a multigenerációs villa annak a régi álomnak az új és fenntartható újraértelmezése,amelynek a szerkezete ugyanebből a burokból született.
 Shangai-based design studio Archi-Union Architects has designed this Tea House and Library. Completed in 2011, this contemporary tea house is located in the backyard of their office, in Yangpu District, Shanghai, China.
Shangai-based design studio Archi-Union Architects has designed this Tea House and Library. Completed in 2011, this contemporary tea house is located in the backyard of their office, in Yangpu District, Shanghai, China.






















































