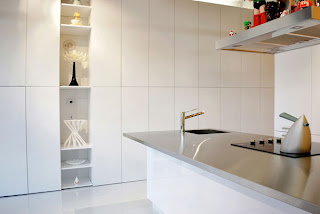 Renovation and interior design of an eighteenth-century tower house, by Giorgio Zaetta Architect
Renovation and interior design of an eighteenth-century tower house, by Giorgio Zaetta Architect The house, built completely of stone on what down to the nineteenth century was a fortified island, responds to the canons of housing typical of Rovinj, which extends vertically to make the most of the little land available.
The house, built completely of stone on what down to the nineteenth century was a fortified island, responds to the canons of housing typical of Rovinj, which extends vertically to make the most of the little land available. The project
The projectThe house, now called Maison M, is laid out on four floors overlooking the sea and serves as a summer home for a French couple. The restructuring work carried out the architect Giorgio Zaetta makes it a unique space by its sensitivity and minimalism, with the hand of the designer gently exploring the historicity of the building without overpowering it.
The outstanding result is also due to the extraordinary sense of confidence that has developed in the two years of work between the architect and client.
Giorgio Zaetta graduated from the Venice IUAV is a native of Feltre, where he set up his practice. He is a great connoisseur of the Istrian coast, the result of his boyhood passion for sailing. For some years now he has had a small apartment at Rovinj in the attic of an old house, high above the sea. The whole restructuring project began with the restoration and conservation of the original walls, with full respect for them, so that no new structure or system comes into direct contact with them.
A fissure of light runs along the perimeter of the floor slabs as if they were independent of the imposing stone rock that rise austerely from the rocks all the way to the roof.
To stabilize the tower and make it even more stable seismically he original wood floors were reinforced with a lightweight concrete slab with rebars embedded in the thick walls of stone and rubble and sealed with organic lime.
 Careful, almost obsessive, attention was paid to the architectural detail, which features lustrous stainless steel fittings.
Careful, almost obsessive, attention was paid to the architectural detail, which features lustrous stainless steel fittings.The staircase is cantilevered, supported by a steel frame concealed in the infill panels and serves the technical spaces at all heights. The risers and treads, made of stainless steel just one centimetre thick, have a special dovetail joint that allows them to be assembled without welds. The handrail, where the staircase turns around its fan-shaped winder tread, changes from a rectangular to a square section to accompany the hand by always offering the right grip.
In its rich restraint the house plays at revealing its hidden history and keeping the technology hidden, so that even the electrical controls are concealed, recessed into the steel side of the cooker or embedded in tables and bookshelves.
The rigor and linearity of the interiors is enlivened by the contrast between the light and dark shades of colour which alternate and are combined in the house.






















































