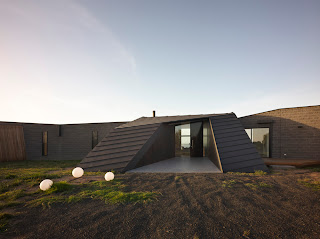 The Beached House, BKK Architect’s latest residential project, sits on the Victorian coastline of Australia. The residences’ name couldn’t be more fitting, as the architecture appears as if it was washed up on the shore and naturally nestled into the sand dunes. BKK is one of Australia’s most sought-after architectural teams specializing in residential, commercial, and urban design.
The Beached House, BKK Architect’s latest residential project, sits on the Victorian coastline of Australia. The residences’ name couldn’t be more fitting, as the architecture appears as if it was washed up on the shore and naturally nestled into the sand dunes. BKK is one of Australia’s most sought-after architectural teams specializing in residential, commercial, and urban design.The Melbourne based firm was founded in 2000 by Tim Black, Julian Kosloff & Simon Knott who joined forces with the common understanding of creating architecture that is “energetic, multi-faceted, open minded, cultivating a desire for intellectual change and problem solving.”The Beached House is just that! The home is a getaway house for BKK’s clients, the ideal locale for embracing serenity beyond the hectic city. BKK created design components that allow for serenity away from the hustle and bustle. “Entering this home begins with the decision to leave the city. The recurring ritual that plays out in the journey to the holiday home is integral to the conception of this house: the car and its contained interior; the stop off for provisions in the last town before arrival; getting out and unchaining the entry gate before driving onto the site; the wall that confronts them, the view denied; the welcoming gesture of the front portal wedge; and the final release to the view as one enters the main living spaces.”
 The home takes shape like no home you would see in the vertical constructs of a city. The design is built as though it unfolded from a three dimensional object. The architectural folds drop from the roof to the ground, fitting perfectly snug to the earth. BKK describes the unfolding as “volumetric origami; folding of spaces over and upon each other. In this way the house resembles a small village or informal site occupation that has aggregated over time. There are a number of these folded spatial sequences within the house that allow for playful discovery and encounter as well as opportunities for varying connections between spaces.”Though the placement of the unfolding architectural elements appears to be organic, there was a methodical process that went into their placement based on the local winds, prevailing weather, and time. While the Beached House was under construction, the builders would have break times together in the most sheltered spot they could find. BKK used these casual encounters between the builders and the site to confirm the climate analysis they had done which determined the most appropriate spaces for outdoor recreation.
The home takes shape like no home you would see in the vertical constructs of a city. The design is built as though it unfolded from a three dimensional object. The architectural folds drop from the roof to the ground, fitting perfectly snug to the earth. BKK describes the unfolding as “volumetric origami; folding of spaces over and upon each other. In this way the house resembles a small village or informal site occupation that has aggregated over time. There are a number of these folded spatial sequences within the house that allow for playful discovery and encounter as well as opportunities for varying connections between spaces.”Though the placement of the unfolding architectural elements appears to be organic, there was a methodical process that went into their placement based on the local winds, prevailing weather, and time. While the Beached House was under construction, the builders would have break times together in the most sheltered spot they could find. BKK used these casual encounters between the builders and the site to confirm the climate analysis they had done which determined the most appropriate spaces for outdoor recreation.









Nincsenek megjegyzések:
Megjegyzés küldése