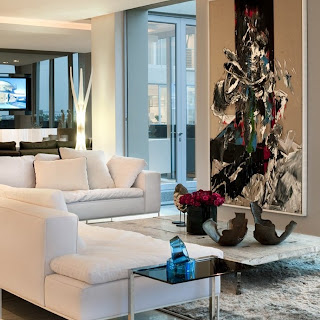 SAOTA (Stefan Antoni Olmesdahl Truen Architects) and OKHA Interiors designed a three-level penthouse in Johannesburg, based on the client’s brief to design a product that would showcase the evolution of 21st Century urban living, reflect individualism as well as evolve the technological aspects of the ‘smart home’, with tailored lighting and automation. Designer, Adam Court, saw this project as a gateway to set a new standard in modern urban luxury living; an opportunity to illustrate how a family unit can live in central Sandton in complete calm, security and comfort. Despite the fact that this was an 11th floor penthouse apartment in a commercial city centre, he elected to provide an indoor / outdoor flow not normally associated with metro living. ‘In effect, we created a wall-less 900m² penthouse, with a garden, that gives the impression of levitating above the city mass.
SAOTA (Stefan Antoni Olmesdahl Truen Architects) and OKHA Interiors designed a three-level penthouse in Johannesburg, based on the client’s brief to design a product that would showcase the evolution of 21st Century urban living, reflect individualism as well as evolve the technological aspects of the ‘smart home’, with tailored lighting and automation. Designer, Adam Court, saw this project as a gateway to set a new standard in modern urban luxury living; an opportunity to illustrate how a family unit can live in central Sandton in complete calm, security and comfort. Despite the fact that this was an 11th floor penthouse apartment in a commercial city centre, he elected to provide an indoor / outdoor flow not normally associated with metro living. ‘In effect, we created a wall-less 900m² penthouse, with a garden, that gives the impression of levitating above the city mass.www.archikron.hu ....építészet belsőépítészet design - tervezés kivitelezés . . . www.archikron.hu
2011. június 2., csütörtök
Luxory Penthouse with Beautiful Terace in Johannesburg from SAOTA - Luxus Penthouse lakás gyönyörű terasszal
 SAOTA (Stefan Antoni Olmesdahl Truen Architects) and OKHA Interiors designed a three-level penthouse in Johannesburg, based on the client’s brief to design a product that would showcase the evolution of 21st Century urban living, reflect individualism as well as evolve the technological aspects of the ‘smart home’, with tailored lighting and automation. Designer, Adam Court, saw this project as a gateway to set a new standard in modern urban luxury living; an opportunity to illustrate how a family unit can live in central Sandton in complete calm, security and comfort. Despite the fact that this was an 11th floor penthouse apartment in a commercial city centre, he elected to provide an indoor / outdoor flow not normally associated with metro living. ‘In effect, we created a wall-less 900m² penthouse, with a garden, that gives the impression of levitating above the city mass.
SAOTA (Stefan Antoni Olmesdahl Truen Architects) and OKHA Interiors designed a three-level penthouse in Johannesburg, based on the client’s brief to design a product that would showcase the evolution of 21st Century urban living, reflect individualism as well as evolve the technological aspects of the ‘smart home’, with tailored lighting and automation. Designer, Adam Court, saw this project as a gateway to set a new standard in modern urban luxury living; an opportunity to illustrate how a family unit can live in central Sandton in complete calm, security and comfort. Despite the fact that this was an 11th floor penthouse apartment in a commercial city centre, he elected to provide an indoor / outdoor flow not normally associated with metro living. ‘In effect, we created a wall-less 900m² penthouse, with a garden, that gives the impression of levitating above the city mass.
Feliratkozás:
Megjegyzések küldése (Atom)
















Nincsenek megjegyzések:
Megjegyzés küldése