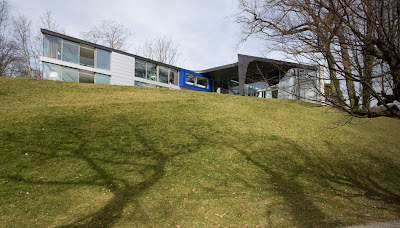
A skillfully created illusion of scale and mass allows this large residence and office settle in its stark environment on the Swiss banks of Lake Geneva, off the Route de LausanneCape Town, South Africa-based SAOTA -- Stefan Antoni Olmesdahl Truen Architects designed this residence for a prestigious African client. The interior was created by SAOTA’s interior design and decor division, Antoni Associates. The project was completed in January 2010.SAOTA is a well-established architectural partnership of South African architects Stefan Antoni, Philip Olmesdahl and Greg Truen. The sweeping and expansive interiors open up to a variety of outdoor spaces. Intimate and grand exist in harmony as both the interior and exterior exude calm and cool. There’s a sense of luxurious leisure and a connection between inside and outside that is part of the Afro-European aesthetic SAOTA understands so well.Their international and local projects are characterized by understated luxury and airy clarity..A contemporary residence,office and guest annex on Lake geneve,Switzerland.Powerful sculptural forms and lines and the use of bold colours and sheer materials result in a taut composition.

Lenyűgöző, modern luxus villa kialakítást találtunk mára amely Svájcban épült fel a Geneva tó partjára , az építészei pedig a Dél Afrikai bázisú SAOTA -- Stefan Antoni Olmesdahl Truen Architects.Az épület maga is egy kortárs képzőművészeti alkotás- ami egyébkén tvendégház és irodk egy helyen - egyedi formavilágával és anyaghasználataival . De ha belső enteriőrt nézzük akkor is találunk érdekes egyedi megoldásokat , design mobiliákat , fantasztikus téralakításokat ,és ha a pénz másodlagos mint a tárgy épületnél a fantázia szab csak határt a különböző műtárgyak festmények ízléses elhelyezésére.
 A skillfully created illusion of scale and mass allows this large residence and office settle in its stark environment on the Swiss banks of Lake Geneva, off the Route de LausanneCape Town, South Africa-based SAOTA -- Stefan Antoni Olmesdahl Truen Architects designed this residence for a prestigious African client. The interior was created by SAOTA’s interior design and decor division, Antoni Associates. The project was completed in January 2010.SAOTA is a well-established architectural partnership of South African architects Stefan Antoni, Philip Olmesdahl and Greg Truen. The sweeping and expansive interiors open up to a variety of outdoor spaces. Intimate and grand exist in harmony as both the interior and exterior exude calm and cool. There’s a sense of luxurious leisure and a connection between inside and outside that is part of the Afro-European aesthetic SAOTA understands so well.Their international and local projects are characterized by understated luxury and airy clarity..A contemporary residence,office and guest annex on Lake geneve,Switzerland.Powerful sculptural forms and lines and the use of bold colours and sheer materials result in a taut composition.
A skillfully created illusion of scale and mass allows this large residence and office settle in its stark environment on the Swiss banks of Lake Geneva, off the Route de LausanneCape Town, South Africa-based SAOTA -- Stefan Antoni Olmesdahl Truen Architects designed this residence for a prestigious African client. The interior was created by SAOTA’s interior design and decor division, Antoni Associates. The project was completed in January 2010.SAOTA is a well-established architectural partnership of South African architects Stefan Antoni, Philip Olmesdahl and Greg Truen. The sweeping and expansive interiors open up to a variety of outdoor spaces. Intimate and grand exist in harmony as both the interior and exterior exude calm and cool. There’s a sense of luxurious leisure and a connection between inside and outside that is part of the Afro-European aesthetic SAOTA understands so well.Their international and local projects are characterized by understated luxury and airy clarity..A contemporary residence,office and guest annex on Lake geneve,Switzerland.Powerful sculptural forms and lines and the use of bold colours and sheer materials result in a taut composition. Lenyűgöző, modern luxus villa kialakítást találtunk mára amely Svájcban épült fel a Geneva tó partjára , az építészei pedig a Dél Afrikai bázisú SAOTA -- Stefan Antoni Olmesdahl Truen Architects.Az épület maga is egy kortárs képzőművészeti alkotás- ami egyébkén tvendégház és irodk egy helyen - egyedi formavilágával és anyaghasználataival . De ha belső enteriőrt nézzük akkor is találunk érdekes egyedi megoldásokat , design mobiliákat , fantasztikus téralakításokat ,és ha a pénz másodlagos mint a tárgy épületnél a fantázia szab csak határt a különböző műtárgyak festmények ízléses elhelyezésére.
Lenyűgöző, modern luxus villa kialakítást találtunk mára amely Svájcban épült fel a Geneva tó partjára , az építészei pedig a Dél Afrikai bázisú SAOTA -- Stefan Antoni Olmesdahl Truen Architects.Az épület maga is egy kortárs képzőművészeti alkotás- ami egyébkén tvendégház és irodk egy helyen - egyedi formavilágával és anyaghasználataival . De ha belső enteriőrt nézzük akkor is találunk érdekes egyedi megoldásokat , design mobiliákat , fantasztikus téralakításokat ,és ha a pénz másodlagos mint a tárgy épületnél a fantázia szab csak határt a különböző műtárgyak festmények ízléses elhelyezésére.










Nincsenek megjegyzések:
Megjegyzés küldése