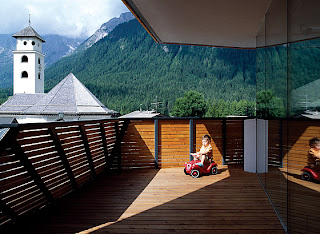The ground half store is intended for parking vehicles. On the first floor there is a public area with kitchen and dining room, and living area, and the second floor consists of bedrooms. One of the main highlights of the house are spacious balconies and deck that are perfect for the whole family and even for children to play.
But above all balconies have a magnificent view of snowy mountains and nature. Yes, perhaps, with such nature view it doesn’t matter what the geometry of the house is built.
 Érdekes geometriai elemekből összeállított kockaházat tervezett a Londoni székhelyű Plasma Studio a dolomitok lábához az Olaszországi Sesto-ba.A helyi adottságokat és anyagokat felhasználva a 3 szintes házat kívülről a hagyományoknak megfelelően fával burkolták ami tökéletesen kihozza a ház szokatlan formavilágát.A földszinten található a garázs , az első emeleten a közösségi helyiségek - konyha ,étkező , nappali- a második emeleten pedig a hálószobák és a fürdőszobák kaptak helyet.Ami a legfontosabb az óriási erkélyekről gyönyörű kilátás kínálkozik a házat körbevevő havas hegycsúcsokra.
Érdekes geometriai elemekből összeállított kockaházat tervezett a Londoni székhelyű Plasma Studio a dolomitok lábához az Olaszországi Sesto-ba.A helyi adottságokat és anyagokat felhasználva a 3 szintes házat kívülről a hagyományoknak megfelelően fával burkolták ami tökéletesen kihozza a ház szokatlan formavilágát.A földszinten található a garázs , az első emeleten a közösségi helyiségek - konyha ,étkező , nappali- a második emeleten pedig a hálószobák és a fürdőszobák kaptak helyet.Ami a legfontosabb az óriási erkélyekről gyönyörű kilátás kínálkozik a házat körbevevő havas hegycsúcsokra.










Nincsenek megjegyzések:
Megjegyzés küldése