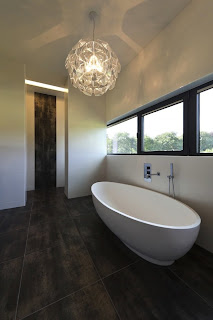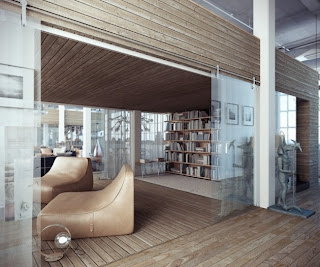
Australian studio dKO Architecture has designed the A-G House.
Completed in 2011, this single story contemporary home is located in Melbourne, Victoria, Australia.
The A-G House reinterprets classic mid-century California Modern design principles to suit the Australian design vernacular, creating a contemporary home for a young at heart – three generational family. The varied requirements of three generations of family living together shaped the brief from the clients.

Three wings are connected via a functional spine, whilst the archetypal Australian backyard is reoriented to the front of the house in the form of a central, alfresco entertaining area that merges seamlessly with the indoor living space. Each of the spaces is open and clean-lined, dominated by a tactile finishes palette of stone, glass and warm timber. Within this framework, each wing reflects the personality of its inhabitants through custom designed joinery and fittings and furniture selections.
Blue stone, a quintessentially Victorian material, wraps through vertical and horizontal planes to form warm and tactile kitchen benches and bathroom vanities. The internal blue stone flooring also continues through to outside living areas where, in conjunction with extensive use of glazing, it acts to further dissolve the barriers between inside and out – from generation to generation.
The family’s Italian heritage places importance on the role that cooking plays in their personal and social lives. Separate cooking facilities are provided in the Grandmother’s wing, her daughter’s wing and in the outdoor area connecting the generations. Each kitchen was designed to suit its primary inhabitants’ cooking style whether it be restrained and clean or open and chaotic.
Designed to provide a place for every kind of family interaction from exuberant get togethers by the pool, to individual study nooks for quiet contemplation, the A-G House sets a new benchmark for contemporary, Australian, family homes.

 This Single family residence locating in Achterhoek, Netherlands designed by 123DV.
This Single family residence locating in Achterhoek, Netherlands designed by 123DV.





















































