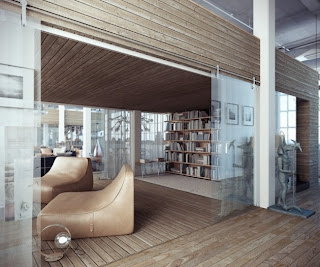
This glass house by Belgian architects Govaert & Vanhoutte has a 50-metre-long wall at the back and a sunken swimming pool at the front.
Villa Roces is integrated in an oblong terrain of about 70m long and 30m wide, situated in the forest surroundings of Bruges. The concept consists of a 50 m long and a 4.20 m high wooden wall flanking 6 m wide glass box is disposed.
The house is built along a wall with the intention to meet the lack of light and reflect the presence of the forest, the verticality of the trees, etc. The 54m long wall functions as a background for the transparant volume in front. The wall is not only visible at the outside, but also continuously visible at the inside.
As the transparent volume is conceived as a box, the inside space is filled in with clearly defined boxes and volumes and incorporate the structural elements.
The glass box is indented at three sides:
-One to give access to the underground parking place
- One to develop the half underground swimming pool
- And one to give access, at the backside of the house, to the master bedroom and annex bathroom
The plan concept is very simple:
- On the level of the garden there is the income, kitchen, dining room and fireplace situated. The kitchen can be separated from dining room with a big sliding door.
- The bedroom section of the children and the master bedroom are situated one above the other and put in split-level with the living room which has one and a half height

- In front of the master bedroom we have a secondary sitting room which spatial makes the conversion to the handled levels.
- A slope guarantuees the connection between the living room and the bedroom section of the children.
- By handling the explained levels and heights we could maintain a continuously horizontal box which was of main importance to be put in contrast to the verticality of the trees.
- Under the living room and kitchen is the underground parking situated. To put this underground was also of main importance in order to reduce the build volume above the ground level, this in relation to the disposable space and give the house the visual impression of a big pavilion.

 Interior renderings and visualization abilities are becoming more and
more popular with the accessibility and ease of 3D programs today. With
that tends to come more demand, and in 2011 architect Aziza Oren and
interior designer Anna Epstein created Studio Ando to help companies and individuals visualize their spaces.
Interior renderings and visualization abilities are becoming more and
more popular with the accessibility and ease of 3D programs today. With
that tends to come more demand, and in 2011 architect Aziza Oren and
interior designer Anna Epstein created Studio Ando to help companies and individuals visualize their spaces.

















































