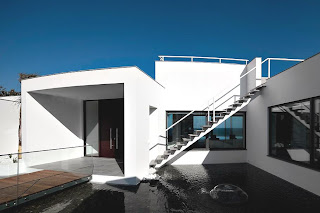 314 Architecture Studio completed a house in Athens, Greece, that was designed to give the sense of hovering over the water and sailing, inspired by the owners love for yachts.
314 Architecture Studio completed a house in Athens, Greece, that was designed to give the sense of hovering over the water and sailing, inspired by the owners love for yachts.www.archikron.hu ....építészet belsőépítészet design - tervezés kivitelezés . . . www.archikron.hu
A következő címkéjű bejegyzések mutatása: design buildings. Összes bejegyzés megjelenítése
A következő címkéjű bejegyzések mutatása: design buildings. Összes bejegyzés megjelenítése
2013. január 14., hétfő
H3 House by 314 Architecture Studio - Yacht formályú Minimalista villa Görögországból
 314 Architecture Studio completed a house in Athens, Greece, that was designed to give the sense of hovering over the water and sailing, inspired by the owners love for yachts.
314 Architecture Studio completed a house in Athens, Greece, that was designed to give the sense of hovering over the water and sailing, inspired by the owners love for yachts.2012. augusztus 28., kedd
The Inspirative ,Geometrical Family Villa in Los Angeles - Inspiráló Luxusvilla geometrikus formavilággal
2012. május 9., szerda
Beautiful Contemporary House, Granada, Spain by Susanna Cots Interior Design - Gyönyörű kortárs villa Spanyolországból

Susanna Cots Interior Design a Barcelona-based design studio have renovated the interiors of this spectacular home in Granada, Spain. Susanna focuses on sensitivity and transparency for the interior design of this beautiful Spanish property.
Named ʻPure whiteʼ the project was named where white is the star. White as the sum of all the colours of the light is the starting point of this amazing project: a house by the sea on the top of a cliff blessed with natural light. The owners wished for white and comfort to reign throughout the entire property.
The contemporary Spanish house is divided into five areas. The service area is projected to house up to five people and the decoration and furniture are all designed in white. The kidsʼ wing that includes the childrenʼs rooms and a sitting room is the only part of the house with brushstrokes of colour.
The daytime zone that includes the dining room and living room areas was projected in a way that the exterior seems to spill into the house so when relaxing on the sofa one is invaded by the intense blue of the sea, which embraces the whole living area as well as the kitchen.
The upper part of the building houses a cube that locates the main suite. The room is decorated totally in white except for the bathroom, which is designed in a deep dark basalt stone, and a black carpet that crosses the room. Several objects in distressed silver such as a mannequin and decorative frames on top of the boudoir also provide minimal touches of colour to the contemporary Spanish property.
Finally, the guest area on the ground floor next to the swimming pool is floored with the same material as the outdoor to integrate both areas even more, so that fuse in one essence. Images courtesy of Mauricio Fuertes.
2012. március 27., kedd
The Beautiful contemporary Portuguese Property by Mario Martins Atelier - Minimalista Tengerparti villa Portugáliából

Portugal-based design studio Mario Martins Atelier has designed the Colunata House project. Completed in 2011, this contemporary seaside home is located in the town of Lagos, in the Barlavento region of the Algarve, Portugal.
The contemporary Portuguese house is all in white. It is a south facing property and as such benefits from intense sunlight, especially in the summer. It is this light, with its strong, distinct shadows, that gives colour and meaning to the white that covers the contemporary Portuguese property. The strong presence of water and the landscaping surrounding the area accentuate the tranquility of the place. Images courtesy of by: FG+SG.
From Mario Martins Atelier:
“Designing a house in Luz-Lagos, in the south of Portugal, in a truly interesting location facing the sea, was defined by a set of guidelines, namely:
The creation of a contemporary architectural element;
Respect for and connection with the surrounding area, natural and built upon;
The use of local materials and building techniques;
Deciding the solar orientation and having effective wind protection;
Making the most of the excellent location and its panoramic views;
Creating a gentle interior/exterior transition. So that the exterior is a pleasant space for living and leisure.
These guidelines result in a set of white volumes, free and organically grouped, culminating in a semi-circular opening, which embraces the pool and opens out to the privileged sea view. This results in the central terrace, the main space of the house, where the privacy is felt and where the horizon is predominant.
It is around this terrace that the functional organisation of the house is structured, on one floor. There are five bedrooms with bathrooms and a large living room which leads to the kitchen. The garage, technical and service areas ensure the smooth running of the house.
The house is all in white. It is a southern house, and as such the light is intense. It is this light, with its strong, distinct shadows, that gives colour and meaning to the white that covers the building. The strong presence of water and the landscaping surrounding the area accentuate the tranquility of the place.”


Feliratkozás:
Bejegyzések (Atom)

































































