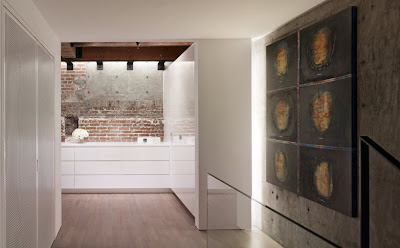 The striking Oriental Warehouse Loft by Edmonds + Lee Architects is a modern architectural residence that was recently completed this year. Located in the South Beach neighborhood of San Francisco, this home’s design is a renovation of an existing apartment loft. To maximize the space inside the residence, the designers chose to abandon the general rules of maintaining privacy with regard to windows and transparency. Instead, the home opens up to nature with large expanses of glass to blend the inside and outside world.
The striking Oriental Warehouse Loft by Edmonds + Lee Architects is a modern architectural residence that was recently completed this year. Located in the South Beach neighborhood of San Francisco, this home’s design is a renovation of an existing apartment loft. To maximize the space inside the residence, the designers chose to abandon the general rules of maintaining privacy with regard to windows and transparency. Instead, the home opens up to nature with large expanses of glass to blend the inside and outside world.Inside the rusted timber and brick structural shell, you will find a contemporary interior design with modern furniture, fixtures and finishes. There is also millwork detailing and the insertion of a steel cantilever stair that connects the ground floor living areas with the private sleeping quarters upstairs. The home is definitely a great rehabilitation project and the results are amazing.
Fantasztikus ipari raktárépületből kialakított loft- ot tervezett Edmonds + Lee Architects a keleti parton San Franciscoba .A Tervezők a helyi adottságokat figyelembe véve a maximális térélményt akarták nyújtani a megrendelőknek így alakulhatott ki ez a világos óriási belmagasságú ,galériás enteriőr ahol a megmaradó mult század elejei rusztikus,rozsdás raktárház feeling keveredik a jelenkor design elemeivel és mobiliáival.Tessék megnézni a nappalit vagy a háló fürdő kapcsolatot,de a lépcsőkialakítás is megér egy misét. Úgy gondolom hogy ez a munka mindenképp egy példaértékű rehabilitációs projekt , az eredménye pedig bámulatos.















Nincsenek megjegyzések:
Megjegyzés küldése