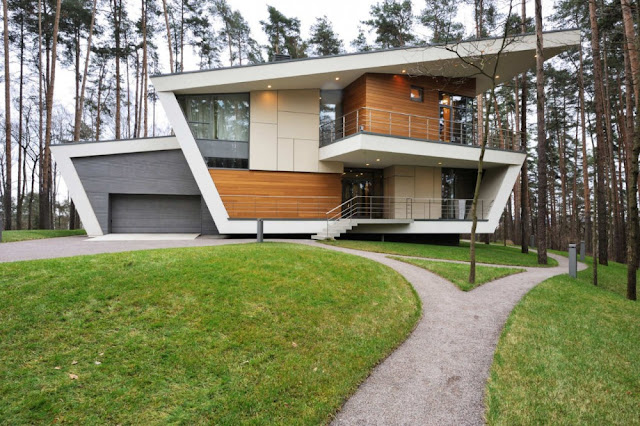 Gorki House was designed by Atrium and is integrated in a beautiful natural environment atop of a hill west of Moscow. The architects were commissioned to design a contemporary residence for a young couple and their kid, while maintaining a good relationship with the surrounding pine forest landscape. The building features generous windows and a large number of terraces which make it connect well with the outdoors. Its shape is highly original, consisting of a clever and appealing game of volumes which seem to gradually unfold. According to Arch Daily, the interior design follows the “patterns” of the exterior, as “public zones flow into private areas and vice-versa”. The rooms are airy and spacious, featuring contemporary furniture arrangements and inspiring decorative details. Have a look at the architecture plans at the end of the post for a general view and let us know what you think of this project.
Gorki House was designed by Atrium and is integrated in a beautiful natural environment atop of a hill west of Moscow. The architects were commissioned to design a contemporary residence for a young couple and their kid, while maintaining a good relationship with the surrounding pine forest landscape. The building features generous windows and a large number of terraces which make it connect well with the outdoors. Its shape is highly original, consisting of a clever and appealing game of volumes which seem to gradually unfold. According to Arch Daily, the interior design follows the “patterns” of the exterior, as “public zones flow into private areas and vice-versa”. The rooms are airy and spacious, featuring contemporary furniture arrangements and inspiring decorative details. Have a look at the architecture plans at the end of the post for a general view and let us know what you think of this project.Az Atrium építész iroda által tervezett Gorki-ház szinte egybeolvad a Moszkva egyik hegyoldalán elterülő, gyönyörű környezetével. Az építészeket azzal bízták meg,hogy a környező fenyőerdő és a ház közötti 'kapcsolatot' továbbra is megőrizve kortárs lakhelyet tervezzenek a fiatal pár és gyermekük részére.
Az épület egyik sajátossága hogy a hatalmas ablakok , és teraszok tökéletesen kapcsolódnak a külső térhez.
Az épület formája igen eredeti,amely a ház terének ügyes és megnyerő játékából áll. Az Arch Daily szerint, a belsőépítészet a külső sémát követi,ahogy a 'közösségi területek és a privát zónák szinte egymásba
olvadnak'. A szobák - a modern bútorberendezéssel, valamint az inspiráló dekoratív részletekkel - nagyon levegősek és tágasak.












Nincsenek megjegyzések:
Megjegyzés küldése