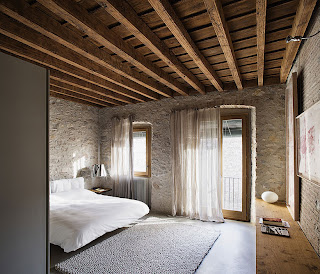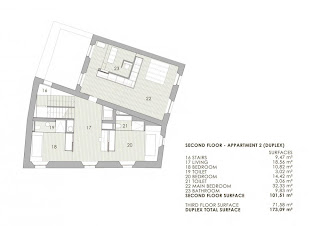 Spanish architect Anna Noguera has completed the renovation of a 16th century building in Girona, Spain that “integrates old and new, where sober and clean lines look for the enjoyment of essential elements such as space, light, shadow, fire, stone, water or silence.” Located in the core part of Girona’s medieval quarter, within the scope of the first wall and overlooking the Plaça de Sant Domènec, is the property Alemanys 5, whose original building dates from the Sixteenth Century.
Spanish architect Anna Noguera has completed the renovation of a 16th century building in Girona, Spain that “integrates old and new, where sober and clean lines look for the enjoyment of essential elements such as space, light, shadow, fire, stone, water or silence.” Located in the core part of Girona’s medieval quarter, within the scope of the first wall and overlooking the Plaça de Sant Domènec, is the property Alemanys 5, whose original building dates from the Sixteenth Century.Its recent restoration integrates old and new, where sober and clean lines look for the enjoyment of essential elements such as space, light, shadow, fire, stone, water or silence.
“El Badiu” (The Veranda) is a 180 m2 duplex in the upper two floors equipped with a master suite and two children suites, kitchen-dining room, great living room with fireplace and a spectacular veranda terrace facing south with exclusive views over the old quarter. It sleeps up to 5 – 6 people.
“El Jardí” (The Garden) is a 100 m2 apartment equipped with two double bedrooms, a spacious bathroom, a large living room with kitchenette and a nice private garden with solarium and swimming pool. It sleeps 4 – 5 people. The house can also be rented as a whole unit, with 5 bedrooms sleeping 10 – 12 people.
 A Spanyol építész Anna Noguera keze munkája ez a spanyolorszégi 16. századi épület felújítás amelyet Girona városában egy lerobbant épület együtesében végeztek. A felújítás rendkívül jól integrálja a régit az újjal, alkotó elemei pedig tiszta vonalak , a rendkívüli terek, a fények,az árnyékok, a tűz, a kő, a víz vagy éppen a csend amely átjárja az egész épületet mint egy középkori kolostorban.
A Spanyol építész Anna Noguera keze munkája ez a spanyolorszégi 16. századi épület felújítás amelyet Girona városában egy lerobbant épület együtesében végeztek. A felújítás rendkívül jól integrálja a régit az újjal, alkotó elemei pedig tiszta vonalak , a rendkívüli terek, a fények,az árnyékok, a tűz, a kő, a víz vagy éppen a csend amely átjárja az egész épületet mint egy középkori kolostorban.Az apartmanházban helyet kapott egyébként egy 180 m2-es 5-6 fő befogadására alkalmas nagy nappalis saját konyhás lakás , valamint egy 100m2-es 4-5 fő befogadására alkalmas lakás.

















Nincsenek megjegyzések:
Megjegyzés küldése