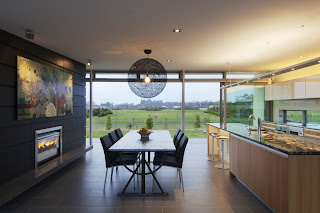This Dixon House is designed by Designgroup Stapleton Elliott as weekend retreat to relax and enjoy the rural landscape and share with family and friends. Sited near golf course of in Martinborough, New Zealand, the house facing green-field site gently slopes up from the road.

The house formed in flat platform cut into the middle of the site offered the best aspect for the proposed dwelling. The architect articulates the plan into three pavilions positioned around an enclosed and sheltered courtyard. Private zinc clad shells (pavilions), one containing the master bedroom suite and another containing guest accommodation and service areas are located at each end of the house. The arrangements follow the site contours and provide more private areas and views.A white plaster clad central pavilion faces northeast and south west and contains common living and entertaining spaces. It unites the private pavilions around the ‘family social centre’ with a central focal point of a zinc-clad fireplace. This form opens to an elevated terrace and formal front lawn on the northeastern side. To the rear it opens onto a private courtyard. Large sliding doors either side of the pavilion retract to transform living and dining spaces into an outdoor room to enjoy hot Wairarapa summers. Small slit-widows in the southeast and northwest walls provide selected views of the distant hills when seated while also maintaining privacy.

Egy újabb nagyszerű példa Openhouse kialakításra ez a Martinborough-ba, Új Zélandba tervezett és felépített családi nyaraló, villa amelynek tervezője a Designgroup Stapleton Elliott volt. A modern minimalista stílusban felépített ház egy golfpája mellé épült egy elkerített telekre ahol a terv szerint 3 pavilon épült megamelyek két szélső épületét a középső fehérre vakolt falnak kontrasztot adó antracit színű cinklemezzel burkolták , óriási poén hogy a cinklemezt bevitték az enteriőrbe is , azzal burkolták a kandalló falát is. Az óriási üvegfelületek elhúzásával szinte az udvaron érezhetjük magunkat ,persze elhúzva védelmet is adnak , felületükön óriási mennyiségű fény áramlik be a házba amely könnyed belsőépítészetével, légies design mobiliáival nagyszerő relaxációt nyújtanak a tulajdonosoknak.
 The house formed in flat platform cut into the middle of the site offered the best aspect for the proposed dwelling. The architect articulates the plan into three pavilions positioned around an enclosed and sheltered courtyard. Private zinc clad shells (pavilions), one containing the master bedroom suite and another containing guest accommodation and service areas are located at each end of the house. The arrangements follow the site contours and provide more private areas and views.A white plaster clad central pavilion faces northeast and south west and contains common living and entertaining spaces. It unites the private pavilions around the ‘family social centre’ with a central focal point of a zinc-clad fireplace. This form opens to an elevated terrace and formal front lawn on the northeastern side. To the rear it opens onto a private courtyard. Large sliding doors either side of the pavilion retract to transform living and dining spaces into an outdoor room to enjoy hot Wairarapa summers. Small slit-widows in the southeast and northwest walls provide selected views of the distant hills when seated while also maintaining privacy.
The house formed in flat platform cut into the middle of the site offered the best aspect for the proposed dwelling. The architect articulates the plan into three pavilions positioned around an enclosed and sheltered courtyard. Private zinc clad shells (pavilions), one containing the master bedroom suite and another containing guest accommodation and service areas are located at each end of the house. The arrangements follow the site contours and provide more private areas and views.A white plaster clad central pavilion faces northeast and south west and contains common living and entertaining spaces. It unites the private pavilions around the ‘family social centre’ with a central focal point of a zinc-clad fireplace. This form opens to an elevated terrace and formal front lawn on the northeastern side. To the rear it opens onto a private courtyard. Large sliding doors either side of the pavilion retract to transform living and dining spaces into an outdoor room to enjoy hot Wairarapa summers. Small slit-widows in the southeast and northwest walls provide selected views of the distant hills when seated while also maintaining privacy. Egy újabb nagyszerű példa Openhouse kialakításra ez a Martinborough-ba, Új Zélandba tervezett és felépített családi nyaraló, villa amelynek tervezője a Designgroup Stapleton Elliott volt. A modern minimalista stílusban felépített ház egy golfpája mellé épült egy elkerített telekre ahol a terv szerint 3 pavilon épült megamelyek két szélső épületét a középső fehérre vakolt falnak kontrasztot adó antracit színű cinklemezzel burkolták , óriási poén hogy a cinklemezt bevitték az enteriőrbe is , azzal burkolták a kandalló falát is. Az óriási üvegfelületek elhúzásával szinte az udvaron érezhetjük magunkat ,persze elhúzva védelmet is adnak , felületükön óriási mennyiségű fény áramlik be a házba amely könnyed belsőépítészetével, légies design mobiliáival nagyszerő relaxációt nyújtanak a tulajdonosoknak.
Egy újabb nagyszerű példa Openhouse kialakításra ez a Martinborough-ba, Új Zélandba tervezett és felépített családi nyaraló, villa amelynek tervezője a Designgroup Stapleton Elliott volt. A modern minimalista stílusban felépített ház egy golfpája mellé épült egy elkerített telekre ahol a terv szerint 3 pavilon épült megamelyek két szélső épületét a középső fehérre vakolt falnak kontrasztot adó antracit színű cinklemezzel burkolták , óriási poén hogy a cinklemezt bevitték az enteriőrbe is , azzal burkolták a kandalló falát is. Az óriási üvegfelületek elhúzásával szinte az udvaron érezhetjük magunkat ,persze elhúzva védelmet is adnak , felületükön óriási mennyiségű fény áramlik be a házba amely könnyed belsőépítészetével, légies design mobiliáival nagyszerő relaxációt nyújtanak a tulajdonosoknak.

















Nincsenek megjegyzések:
Megjegyzés küldése