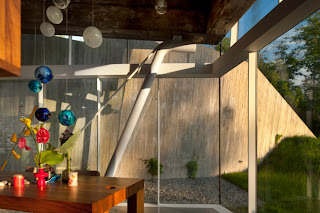Designed by Omer Arbel, 23.2 is a house for a family built on a large rural acreage outside Vancouver in the West Coast of Canada. It is not always boring to stay in the room since the room is also outside. This house has offered something new about the room. The room is designed without a wall but only a roof and a floor so that the fresh air can directly be breathed. The design of the house itself began, as a point of departure, with a depository of one hundred year old Douglas Fir beams reclaimed from a series of burned down ware- houses. This house is near the garden so the view is very natural and cold. For the summer holiday, this house is very suitable since you can feel the sun rise directly from the out room. The beams were of different lengths and cross sectional dimensions, and had astonishing proportions – some as long as 20 meters, some as deep as 90 cm. the beams make this house very tough to stand and this house is hurricane resistant. The wall is also very strong that make this house safe from the strong wind. To maximize ambiguity between interior and exterior space, architect removed definition of one significant corner of each room by pulling the structure back from the corner it- self, using bent steel columns.

Kanadában Vancouver mellett épült meg ez a geometrikus,rengeteg törést és ferde falsíkot tartalmazó modern családi villa, amelynek terveit Omer Arbel és építész irodája készítette el. A minden hagyományos klisét elvető különleges főleg fa ,fém és üveg kombinálásával létrehozott exteriőr kiválló példája annak hogy a modern építészet mennyíre sokszínű fomavilággal bírhat. A belső enteriőr is igazodik a ház ferde vonalihoz, rengeteg fa használattal , óriási üvegfelületekkel és szerkezeti acéltartókkal teszik különlegessé az amúgy beépített bútoraiban minimalista vonalakat követő lakás belsőt.
















Nincsenek megjegyzések:
Megjegyzés küldése