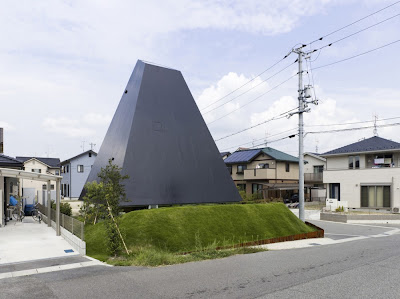This interesting Modern House Located in Saijo,Japan ,designed by Suppose Design A client is a couple with three children hoped there are bright openhearted space, and keeping the privacy. This site is a field before, and bearing stratum is in the minus one meter from the ground side.Therefore, we thought support according to the composition of not the ground improvement, but a half underground from the beginning of the plan. The leftover soil by excavating the ground was used to making the hill, that thing is enabled the function of the garden on the exterior and guard their privacy from, house’s neighborhood. The upper floors than a half underground are composed by only the pyrami-shaped roof, the lighting was token in the skylight. The bright open hearted space of a undergound and first floor of feeling the calm, and the second floor with which light is filled while closing. Each floor was connected by the hole made for the center of the floor,and they were able to materialize to become the various property.
Nagyon érdekes modern családi ház tervezésre bukkantunk Japánban Saijo városban . Az épület tervezője Suppose Design visszanyúlva a Japánban e tartományban tradícionális épületformákhoz egy egészen különleges épületformát tervezett egy piramis formájú tetővel, alatta 3 szinttel ahol a tulajdonos család életterei találhatók. Az alsó szintet 1 méterrel a föld színe alá alakították itt találhatók a nappali a konyha és az étkező , a második szinten a hálószoba és a fürdőszoba,a harmadik szinten a gyerekháló található.
www.archikron.hu ....építészet belsőépítészet design - tervezés kivitelezés . . . www.archikron.hu
Feliratkozás:
Megjegyzések küldése (Atom)












Nincsenek megjegyzések:
Megjegyzés küldése