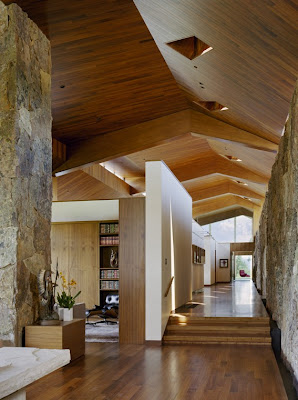
The property for this Aspen house is located along the crest of Wildcat Ridge at an elevation of 9,200 feet. The design incorporates three major elements responding to its spectacular site: a dramatic folded plate roof, an immense moss rock wall marking the division between the east and west wings of the building, and large expanses of exterior glass. The transparency of the building allows for maximum views of the surrounding mountains without competing with their scale. The design evolved by following the longitudinal parallel of the crest of the mountain with the public rooms, study, and master bedroom oriented west toward Snowmass Village. The house is two hundred feet in length. Its renewable energy source is sixty geothermal wells, such that it virtually functions independently of outside support services. The wells heat the driveway, pool, and house during the coldest winter months and cool during the summer without depleting fossil fuels.

A Voorsanger stúdió álltal megállmodott ház Colorádóban Aspen lejtői közelében egy magaslaton kapott helyet , az extravagáns külseje mellett a belső enteriőr különlegessége miatt döntöttem a ház bemutatása mellett, zseniális ahogy a tervező a helyi természetes anyagokkal bánik , egyszersmind modern ill meleg- bensőséges atmoszférát teremt a házban.A fényképek magukért beszélnek.














 The property for this Aspen house is located along the crest of Wildcat Ridge at an elevation of 9,200 feet. The design incorporates three major elements responding to its spectacular site: a dramatic folded plate roof, an immense moss rock wall marking the division between the east and west wings of the building, and large expanses of exterior glass. The transparency of the building allows for maximum views of the surrounding mountains without competing with their scale. The design evolved by following the longitudinal parallel of the crest of the mountain with the public rooms, study, and master bedroom oriented west toward Snowmass Village. The house is two hundred feet in length. Its renewable energy source is sixty geothermal wells, such that it virtually functions independently of outside support services. The wells heat the driveway, pool, and house during the coldest winter months and cool during the summer without depleting fossil fuels.
The property for this Aspen house is located along the crest of Wildcat Ridge at an elevation of 9,200 feet. The design incorporates three major elements responding to its spectacular site: a dramatic folded plate roof, an immense moss rock wall marking the division between the east and west wings of the building, and large expanses of exterior glass. The transparency of the building allows for maximum views of the surrounding mountains without competing with their scale. The design evolved by following the longitudinal parallel of the crest of the mountain with the public rooms, study, and master bedroom oriented west toward Snowmass Village. The house is two hundred feet in length. Its renewable energy source is sixty geothermal wells, such that it virtually functions independently of outside support services. The wells heat the driveway, pool, and house during the coldest winter months and cool during the summer without depleting fossil fuels. A Voorsanger stúdió álltal megállmodott ház Colorádóban Aspen lejtői közelében egy magaslaton kapott helyet , az extravagáns külseje mellett a belső enteriőr különlegessége miatt döntöttem a ház bemutatása mellett, zseniális ahogy a tervező a helyi természetes anyagokkal bánik , egyszersmind modern ill meleg- bensőséges atmoszférát teremt a házban.A fényképek magukért beszélnek.
A Voorsanger stúdió álltal megállmodott ház Colorádóban Aspen lejtői közelében egy magaslaton kapott helyet , az extravagáns külseje mellett a belső enteriőr különlegessége miatt döntöttem a ház bemutatása mellett, zseniális ahogy a tervező a helyi természetes anyagokkal bánik , egyszersmind modern ill meleg- bensőséges atmoszférát teremt a házban.A fényképek magukért beszélnek.













Nincsenek megjegyzések:
Megjegyzés küldése